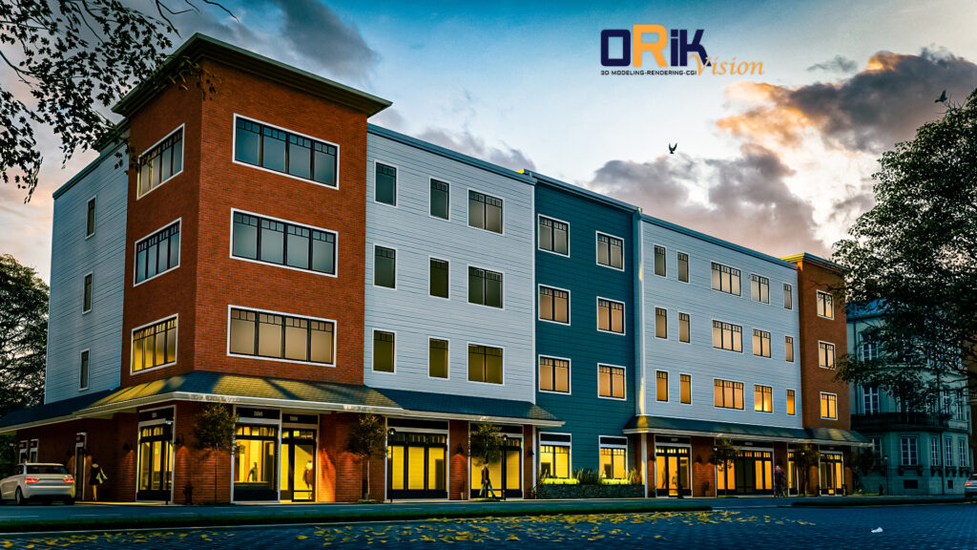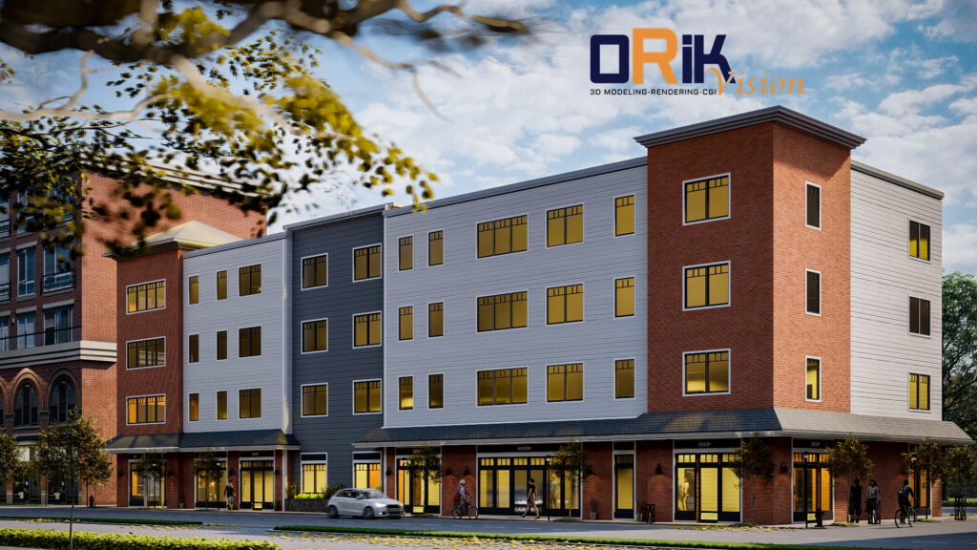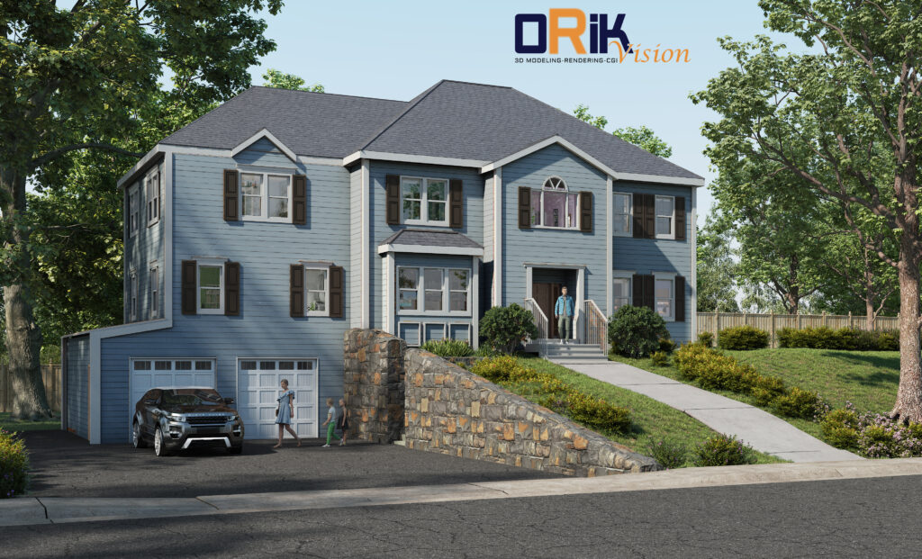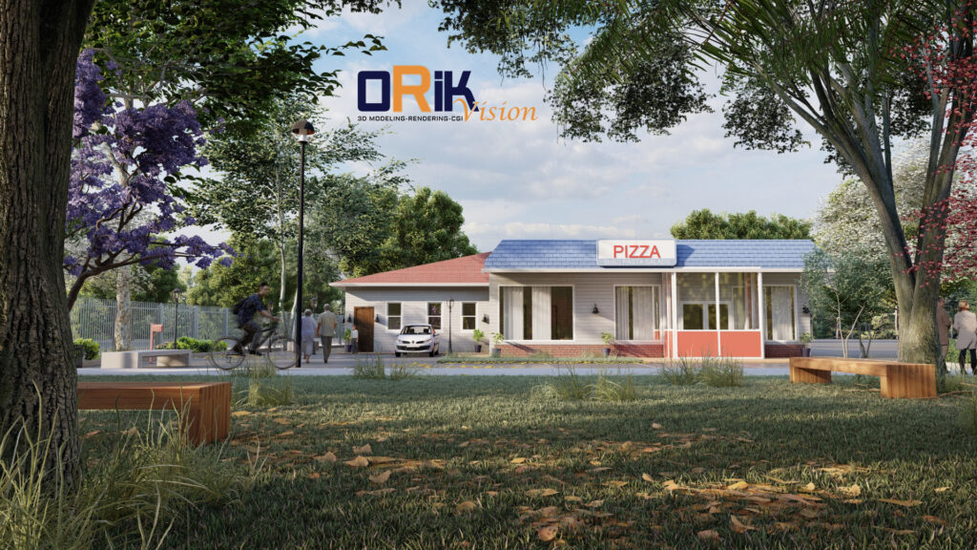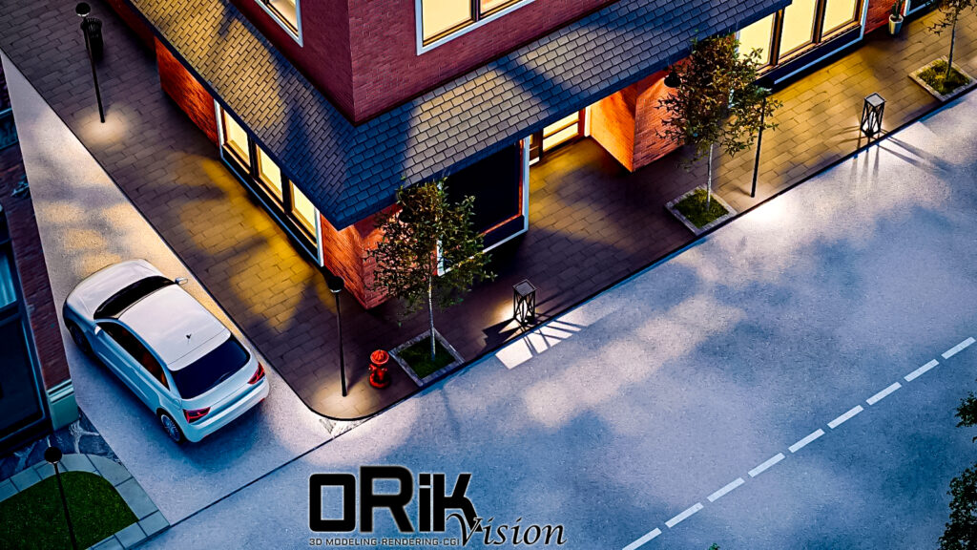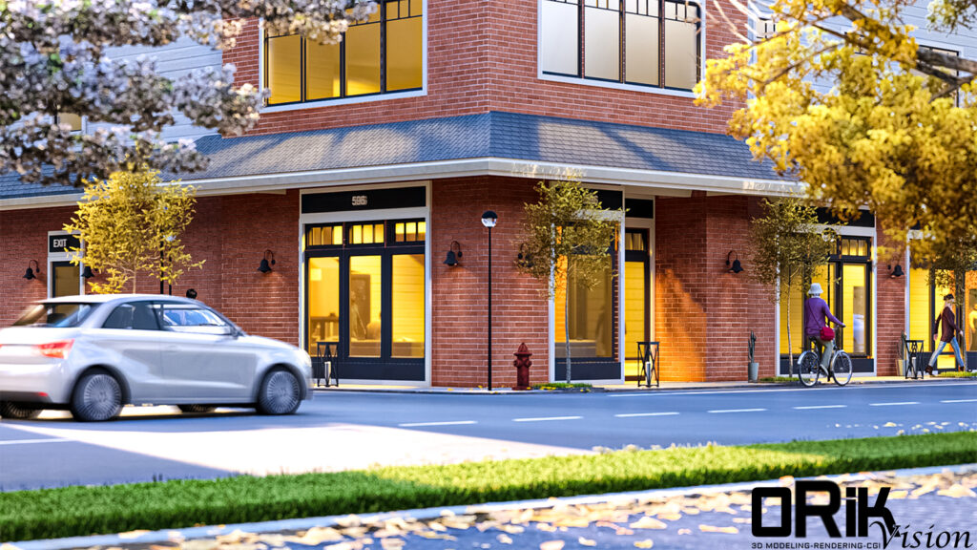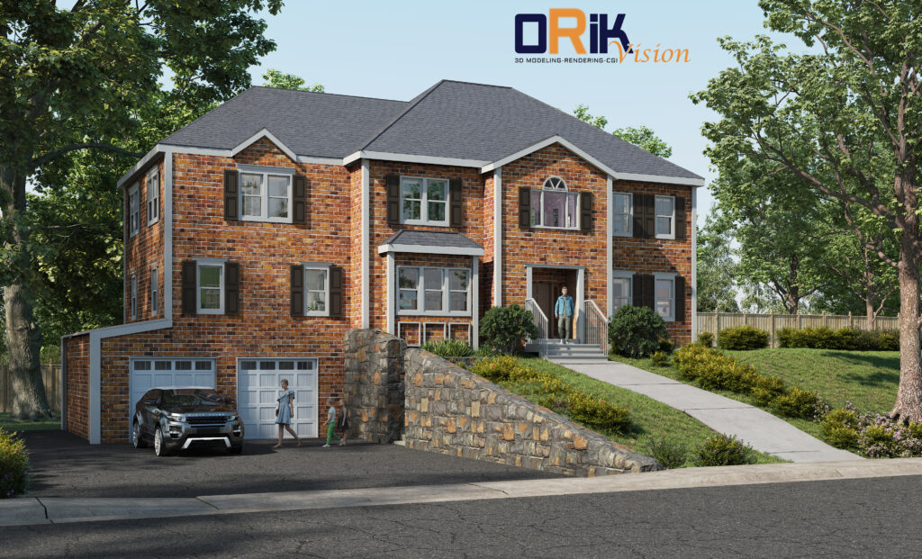Our drafting services deliver accurate, detailed, and code-compliant drawings that streamline your project planning. Leveraging the latest software and techniques, we ensure every 2D blueprint is a flawless foundation for your project.
Previous
Next
Our services

2D Drafting (AutoCAD – Revit)
Let our experts translate your ideas into precise 2D drawings, laying the foundation for your project’s development.
- Architecture Drafting.
- 2D / 3D Floor Plan Design.
- 2D Drafting.
- PDF -image to CAD.
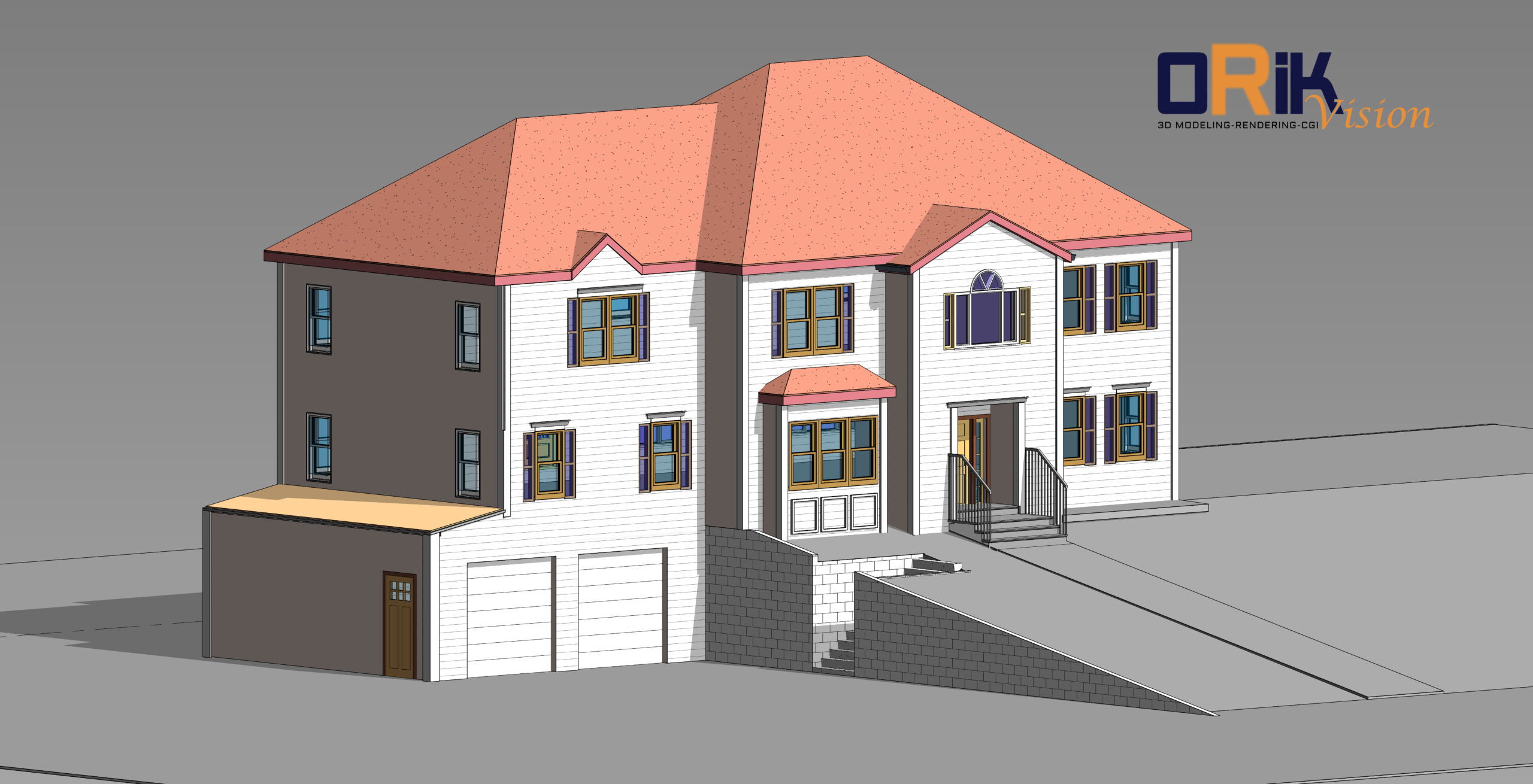
3D Modeling
Our 3D modeling service transforms your ideas into detailed, lifelike digital models, providing you with a powerful tool to visualize, refine, and showcase your concepts in a realistic format.
ORik Vision builds Revit Models from 2D drawings, PDFs, or CAD files.
- 3D architecture models
- Scan to BIM.
- CAD to BIM.
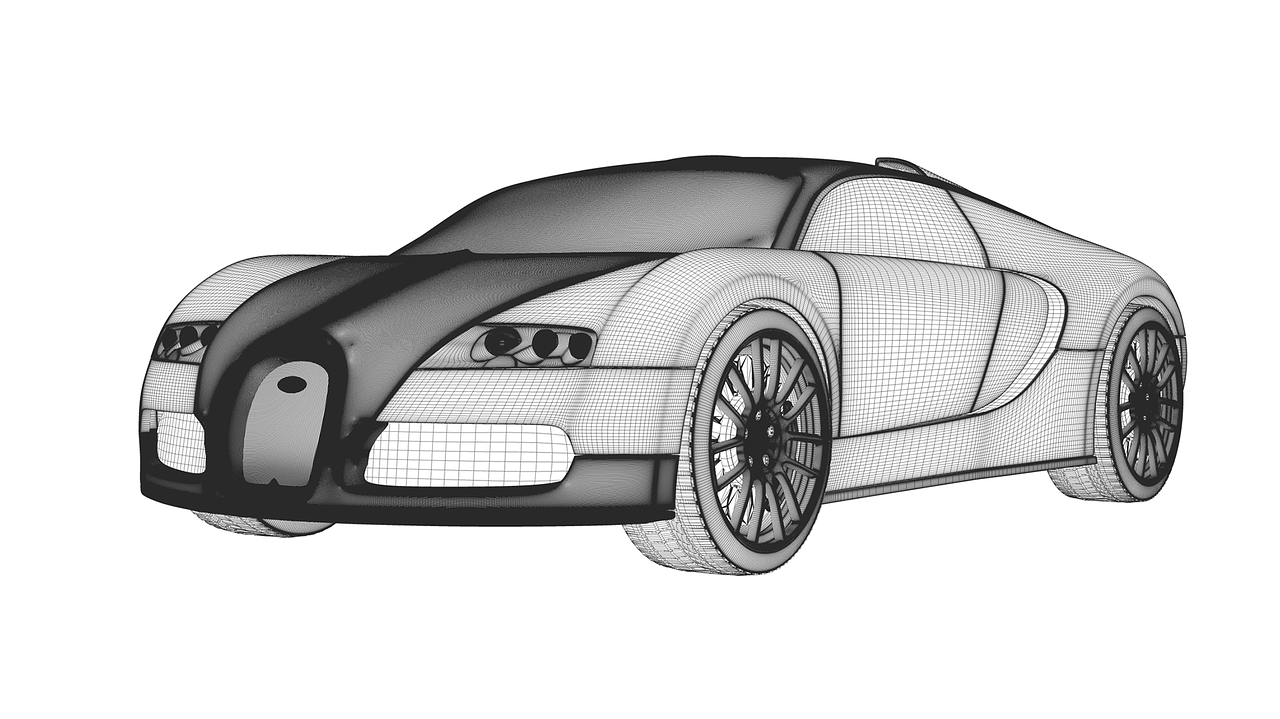
3D Products
3D modeling for products creates detailed digital representations of physical products, capturing design elements like shape, texture, and color. It allows for visualization, refinement, and testing before production, making it valuable for prototyping and marketing, which enhances product development and quality.

